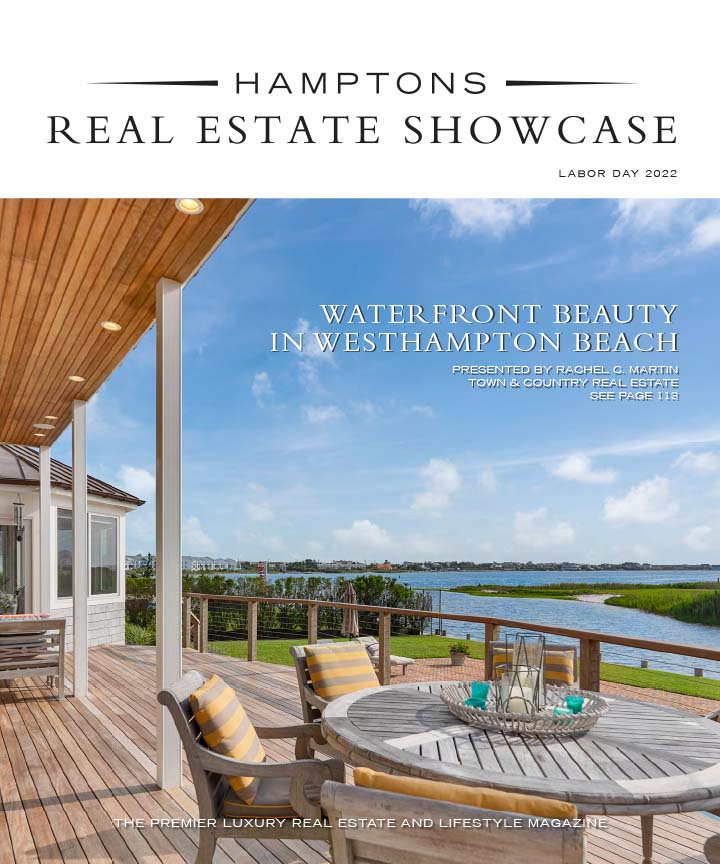Purvi Padia’s Bridgehampton Home is a Bespoke Retreat.
There are a multitude of ways that the architecture and interior decoration of a vacation compound of generous proportions in the Hamptons can go wrong. As an interior designer, Purvi Padia was well aware of the perils and pitfalls. So when she and her husband found the perfect plot of land in Bridgehampton some time ago — five acres on a quiet lane with views of Sagg Pond — she knew there was only one sure means to ensure that their future home would be a masterpiece. Rather than cede creative control of the project, she would choose an architect with whom she could collaborate — ultimately, she tapped Blaze Makoid — and she would design the interiors herself.
After all, no one was more familiar with her family’s wants and needs than she was. And then there was her own trained eye and cultivated sense of style. “I had a clear vision of what I wanted the house to look like,” explains Padia, who imagined three connected pavilion-style structures. One of them — a flat-roofed building with soaring twenty-two-foot high windows on one floor — is the 17,000-square-foot compound’s center of gravity. That space is book-ended by two gabled structures that are two stories high, one for the family of four and the other for guests and staff, respectively. There is also a pool house.

