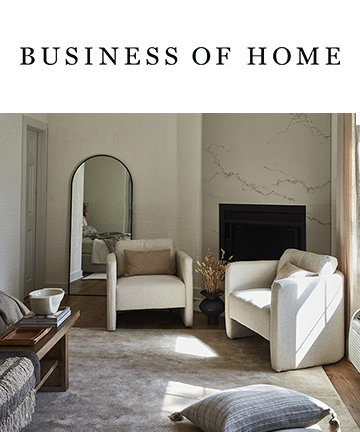Showhouses are perhaps the closest that interior design gets to performance. It’s an opportunity for designers to indulge in their most extravagant ideas and flex their artistry in a way that working with clients doesn’t often allow. And, much like a buzzy gallery exhibit, there’s a short window to experience it in person before it’s over. By nature, a showhouse is a temporary spectacle. That’s one of the reasons why The Kaleidoscope Project, a new showhouse in Lenox, Massachusetts, is a unique concept: It’s built to last.
The Kaleidoscope Project doesn’t take place in a pristine new-build mansion, ready to hit the real estate market as soon as the showhouse ends. Instead, it inhabits the historic Cornell Inn, and once the showhouse is over, the newly designed rooms will welcome the Berkshires bed-and-breakfast’s guests for years to come.
Amy Lynn Schwartzbard, co-founder of The Kaleidoscope Project and a Lenox local, had been interested in starting a showhouse in the community in 2020 but was stymied by the pandemic. The delay worked out in the long run, as the timing aligned with the centuries-old Cornell Inn passing to new owners who were planning to renovate the property. “I don’t think the owner knew quite what he was agreeing to when he said yes to our idea,” jokes Schwartzbard, who is also the principal of the hospitality-focused multiline Life Designs Group. “He had never even heard of a showhouse, but he understood that it was a chance to do something unique.”
The enduring nature of the project is all the more significant given that only designers of color were tapped to work on it. Schwartzbard was deeply moved by the Black Lives Matter protests last summer and wanted to go into what she calls “reaction mode.”
“I got very upset about the inequality in our industry,” she says. “I wanted to do something that could help expose and promote BIPOC [Black, Indigenous, and people of color] designers in this industry, and I wanted to do it in my own community.” Schwartzbard reached out to two industry friends in New York—designer Patti Carpenter and Liz Nightingale, former vice president, director of marketing at the Decoration & Design Building—and brought them on board as co-founders to help bring The Kaleidoscope Project to life.
Ultimately, 23 designers were invited to collaborate on the 34-room inn and carriage house. The owners agreed to give the designers complete creative control, but in order to make the property a bit more cohesive than a traditional showhouse, Carpenter, who is also an expert in trend and color forecasting, devised three color palettes that participating designers could use to guide their designs, ranging from a mix of cool blues to neutrals and earth-toned hues.
“At first, when I heard about the color palettes, the Type A designer in me was like, ‘Ugh, you’re going to tell me what to do?!’” says Nile Johnson, who designed one of the rooms. “But then I got it. They wanted to make sure there was a flow.” Johnson went with the more neutral of the options. “It worked wonderfully and it kept everyone in unison,” he says. “I don’t typically start with a color story and work from there, but with a showhouse where there really aren’t parameters and you have access to basically anything you want, it was nice to have that as a launchpad.”
Though the Cornell Inn has been well-maintained, it’s still nearly 250 years old and came with myriad challenges. “We couldn’t take down any walls or change any electrical wiring—meaning no light fixtures could be moved,” says Schwartzbard. “We had instances of the plaster on the walls just crumbling in our hands, and there were layers on layers of wallpaper that had to come off. If this had been a complete renovation, everything could have gone down to the bones, but we didn’t have the funds or the time. We only started construction in mid-January, so the entire project was completed in four months.”
The short timeline was compounded by COVID, which meant that all of the designers worked virtually. Many, like designer Purvi Padia, saw their room for the first time on install day a few weeks ago. “It’s the only project I’ve ever designed without having physically seen the space,” says Padia. “I worked off of photography, which was challenging enough, but then you realize that these aren’t modern floor plans—they were conceived in the late 1700s. Between the pandemic constraints, the historical constraints and the budget constraints, I’ve never been so nervous about a design in my life.”
The majority of the decorators who worked on the project are residential designers who waded into hospitality design for the first time. While they were allowed to accessorize however they pleased for the duration of the showhouse, much of those decorative items will be cleared away before the inn starts accepting guests. Similarly, any bedding the designers picked out will be switched out with a more uniform option at the end of the showhouse run.
Padia says the fact that the rooms will theoretically host hundreds of guests did have an impact on her aesthetic choices. “There’s a balance between making a hotel room feel homey and welcoming but not making it feel like you’re walking into someone else’s space or their vision of a relaxing room,” she explains. “I stuck to neutral tones with black and wood accents, wanting it to feel warm and easy.”

